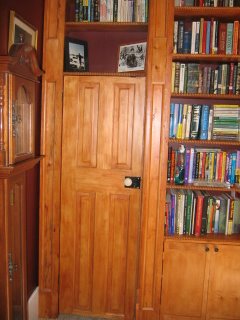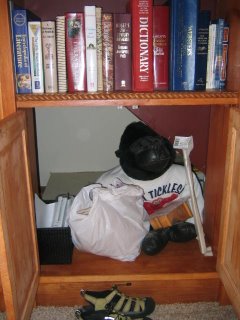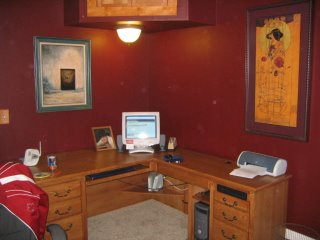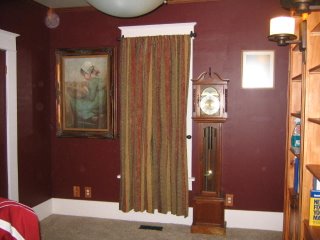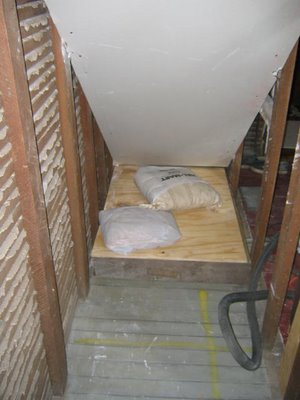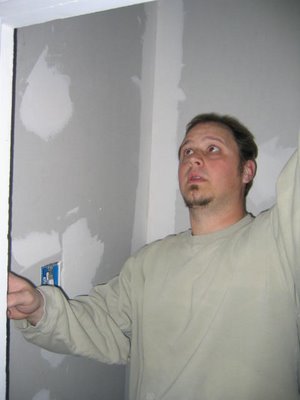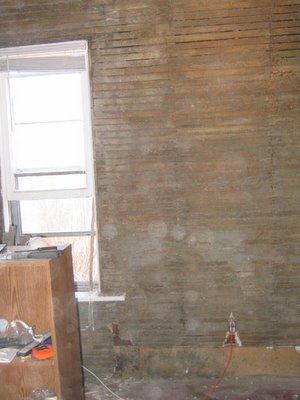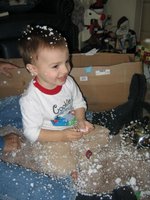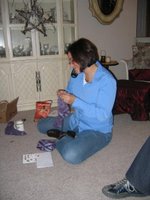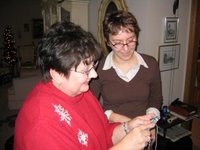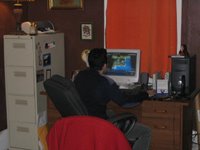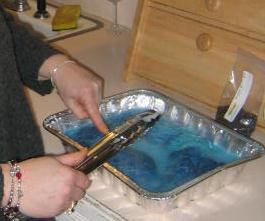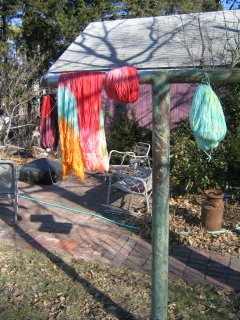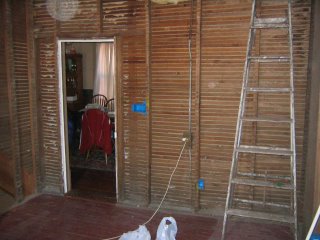
Phase 2 of the office/library is the electrical rough-in and and any additional framing that needs to be done before insulating and sheetrocking.
Himself drilled all the holes for the electrical but the wiring was/is up to me.

I really like doing the electrical but I would be lying if I said I was a confident electrician.

Before, I always had my dad double checking my work to make sure it was right. Now, I'm on my own (well, with a few frantic emails sent overseas). I did do a little refresher via Google. I have put all the sockets on one line and I am convinced that I need to pull another line over to the light switches that will feed off to the three seperate light fistures (dad?). Hmmm...so can I connect those two main lines and put them on the same breaker (dad?). Please, please, please do not let my insurance agent read this!!!!
At this point, some of you will be thinking, "oh, well the inspector will let you know if it is wrong." Although I work for the government and love being a public servant, I have sorta failed to get building permits for any of our projects (except for the shed--that would be pretty obvious for that to just "appear" in our yard).

Its not that I have anything against paying for the permit or any of the monetary aspect...its just our house...there is no physical way that we could bring this 100+ year old house up to anything that resenbles "code." Its just easier this way...don't try to argue. Look at the picture of our existing electrical if you don't believe me. Someone fifty years ago thought..."hmm, we need 'nuther outlet in the bedroom. Well, let's just jerk in the wires from the kitchen and screw an extral terminal to this here board. Shoot, one of the screws missed the dang wood block. Ah well, it'll do."
Good times, good times.
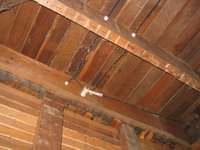
We also discovered a few cobbled together old cloth-wrapped wires with ceramic insulators. The wires are still live and it appears that they run into our dining room. They are probably what is giving me power to run the computer right now.
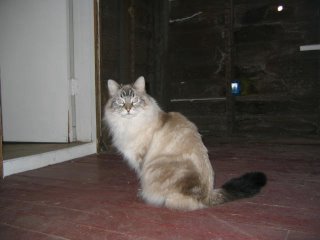
On a super-cute note...kitties love construction. It must be the dirt. They totally butt-dig this room right now and eagerly come in to see what treasures (of the ancient mousey kind) that we have uncovered each day.

