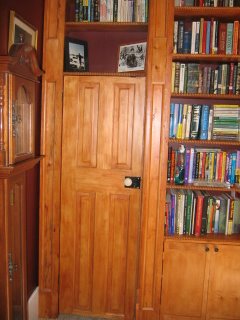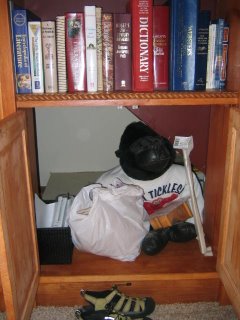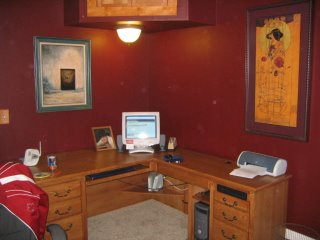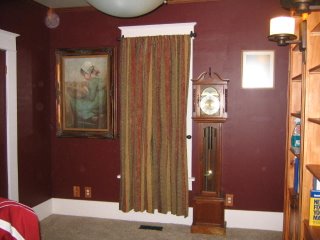 Here is the new closet door we put in.
Here is the new closet door we put in.This is the pass through that goes from the right hand cabinet into the closet behind it.
 Practically, this will allow us to store long items and still be able to get at them since the back of the closet will probably be blocked with clothes. Impractically, we thought, someday, a child might like it for a "secret room" type place. Now if we could only successfully breed we might make use of it. Our nephew Tanner loves it, though. Also, that is a monkey hiding in there now. The Puma (Newton's own superhero, who likes to visit people and leave surprise presents when they are on vacation) left this for us a few years ago while we were in Canada. He looks good in here.
Practically, this will allow us to store long items and still be able to get at them since the back of the closet will probably be blocked with clothes. Impractically, we thought, someday, a child might like it for a "secret room" type place. Now if we could only successfully breed we might make use of it. Our nephew Tanner loves it, though. Also, that is a monkey hiding in there now. The Puma (Newton's own superhero, who likes to visit people and leave surprise presents when they are on vacation) left this for us a few years ago while we were in Canada. He looks good in here. Here is the new desk. It is mighty. You can sort of see the carpet in here too. We also go the pictures hung. Yea for us being productve!
Here is the new desk. It is mighty. You can sort of see the carpet in here too. We also go the pictures hung. Yea for us being productve! Last one. This is just the outside wall with drapes and pictures up. Libby puts alot of stock in things like drapes, so I figured I would share them with everyone.
Last one. This is just the outside wall with drapes and pictures up. Libby puts alot of stock in things like drapes, so I figured I would share them with everyone.OK, that's that. Lots of pictures, but considering how long this project has taken I suppose that makes sense. Thanks for taking the time to look it over.








